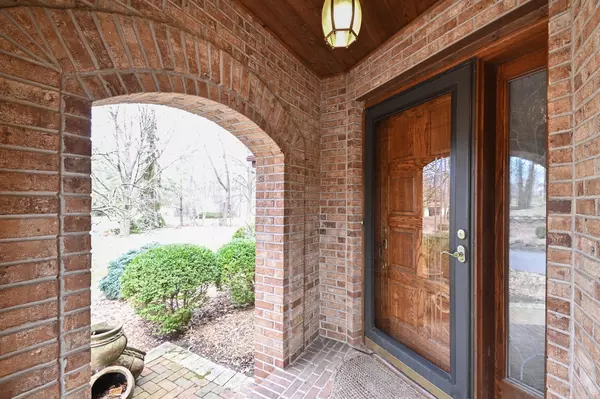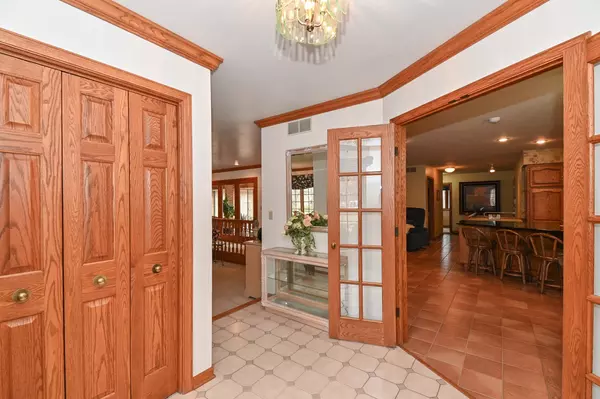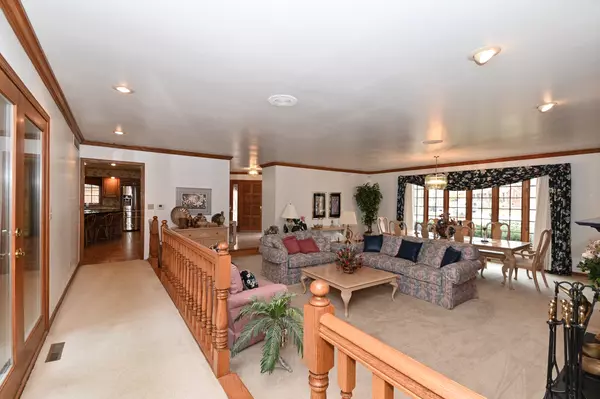Bought with Shorewest Realtors - South Metro
$529,000
$549,900
3.8%For more information regarding the value of a property, please contact us for a free consultation.
12025 W Black Oak Dr Greenfield, WI 53228
3 Beds
3.5 Baths
4,477 SqFt
Key Details
Sold Price $529,000
Property Type Single Family Home
Listing Status Sold
Purchase Type For Sale
Square Footage 4,477 sqft
Price per Sqft $118
Subdivision Morgan Oaks
MLS Listing ID 1787004
Sold Date 05/19/22
Style 1 Story
Bedrooms 3
Full Baths 3
Half Baths 1
HOA Fees $5/ann
Year Built 1989
Annual Tax Amount $10,580
Tax Year 2021
Lot Size 0.540 Acres
Acres 0.54
Property Description
Quality custom built home first time offered. Enjoy understated elegance with a uniquely appealing and functional floor plan that encourages family gatherings. From the moment you arrive you will be impressed! Expansive kitchen with granite counter tops, abundance of cabinetry and island is a recipe for success and will inspire your culinary masterpieces. Master bedroom offers a true retreat with walk-in closet and spacious private bath with jetted tub and walk-in shower. Enjoy the beautiful sun room or expand your living space to the outdoors to your private deck. Finished lower level with full bath, fireplace, bar area and plenty of storage. Original owner has lovingly maintained and has spared no expense. HSA home warranty for your peace of mind.
Location
State WI
County Milwaukee
Zoning Res
Rooms
Basement Block, Full, Partially Finished, Shower, Sump Pump
Interior
Interior Features 2 or more Fireplaces, Cable TV Available, High Speed Internet, Hot Tub, Intercom/Music, Kitchen Island, Natural Fireplace, Security System, Skylight, Split Bedrooms, Vaulted Ceiling(s), Walk-In Closet(s)
Heating Natural Gas
Cooling Central Air, Forced Air
Flooring Unknown
Appliance Cooktop, Dishwasher, Disposal, Dryer, Oven, Refrigerator, Washer
Exterior
Exterior Feature Brick
Parking Features Electric Door Opener
Garage Spaces 2.5
Accessibility Bedroom on Main Level, Full Bath on Main Level, Grab Bars in Bath, Laundry on Main Level, Level Drive, Open Floor Plan, Roll in Shower
Building
Lot Description Wooded
Architectural Style Ranch
Schools
Middle Schools Whitnall
High Schools Whitnall
School District Whitnall
Read Less
Want to know what your home might be worth? Contact us for a FREE valuation!
Our team is ready to help you sell your home for the highest possible price ASAP

Copyright 2024 Multiple Listing Service, Inc. - All Rights Reserved






